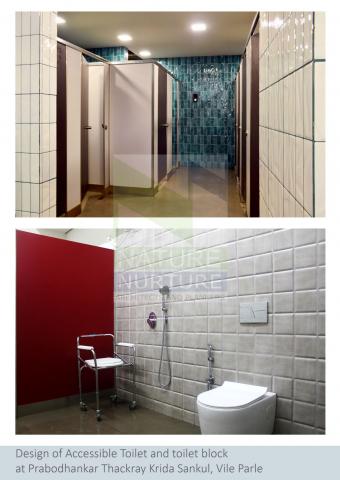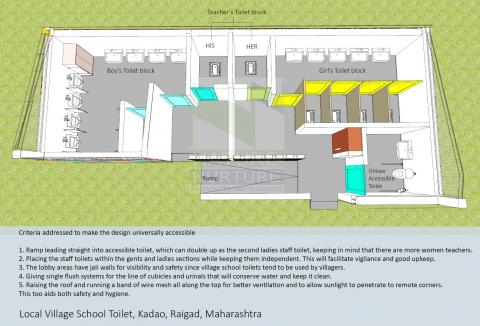
Architect Parul Kumtha who is committed to inclusive architecture in public places and private homes, emphasises that designing a barrier-free environment for people with disabilities is not a special requirement but a fundamental of a good design.
Could you tell us what exactly is meant by barrier free architecture?
Barrier free architecture or environment is one that enables and supports persons with across all disabilities to access, perform and participate independently in all the functions the environment has to offer, without any assistance.
At Nature Nurture Architects and Planners (NN) we uphold the axiom of “Dignity is to Design, what Justice is to Law and Health is to Medicine” (John Cary). As designers, we strive to create spaces for people to lead their best lives and provide experiences so that people feel valued, respected, honoured and seen. We believe in working closely with persons with disabilities and have teamed up, collaborated with and designed for organisations working with several disabilities as also government and private organisations to create universally designed and accessible spaces.
You are an empanelled access auditor with the Access India Campaign (Sugamya Bharat Abhiyan) under the Ministry of Social Justice and Empowerment, Government of India. What is your key role?
As architects, our key role while conducting these audits is not just to use the government audit checklists, but by utilizing the design expertise of the team which consists both of architects and persons with disabilities, go beyond them to include areas left out in the checklists (for example classrooms, office spaces and furniture). The audits also include recommendations for improving the infrastructure which is categorized according to importance and scale of modifications, so that the client can phase them out, ensuring the modifications are more feasible for the clients. NN Architects is the only private, non-institutional and non-governmental entity that has been empanelled. Therefore,
The hands-on approach by which NN Architects conducts Access Audits ensures that the clients and people currently using the premises become aware of the infrastructural problems to the extent possible. A major part of the team conducting Access Audits consists of architecture students. This gives them a very practical exposure (which is not possible in academic curriculum) to the problems faced by the disabled while using buildings that they will design in future.
Based on the audits you have done with organizations and institutes, what are the key learnings and takeaways? And what was your overall assessment?
We have carried out accessibility audits for varied institutes - Heritage protected institutes, Government institutes, Private office spaces and city level accessibility audit for Nashik. Most of the buildings, be it government, educational or office building, do not have a reserved parking, ramped access, comfortable/ accessible door openings or an accessible toilet. When it comes to implementation of interventions or modifications, it is easier in private institutes. In heritage protected institutes, retrofitting options are worked out basis the heritage norms and guidelines.
Besides wheel-chair users, which are the various categories of disabilities one is considering while designing a barrier free environment?
While designing a space, especially public spaces, it becomes essentially for an architect to realise the importance of access. Access to both the structure and to the function of the space, irrespective of abilities. The term “Universal Design” suggests design of a space or a product to be such that it can be accessed, understood and used by all people regardless of their age, size and ability. Designing a barrier-free environment is not a special requirement but a fundamental of a good design.
For a space to be barrier free and universally designed, parameters that aid access to the enlisted disabilities should be considered. Visible disabilities like locomotor i.e. wheel-chair users, persons using crutches or walking stick, vision impairment, hearing and speech impairment and invisible disabilities like intellectual disabilities, mental illness, learning disabilities, are to be addressed and designed for.
The environment built around us affects us all, architecture being physical and thus have influence on one as a person and on the society as a whole. It becomes important that it becomes a catalyst for inclusion. In the very process of designing a barrier free environment one should try to address cultural barriers and look at providing a space and services that is understood by all and thus be inclusive in nature.
What about designing homes for other disabilities - deaf, blind, autism? What would be the essential features?
Home is a place where one finds comfort and freedom of expression. And should essentially have freedom of movement. When it comes to designing homes for persons with a disability, the abilities of the person using the space is to be completely understood. After which, the difficult areas are recognised and solutions to retrofit these areas are derived. The parameters being simple and easy wayfinding, tactile indications and tolerance to errors i.e. designing a safe environment so that even if there are any incidents of falling, the impact is low or negligible.
For example, for a person with total vision impairment, the house can be designed in a way that there are tactile indications to every function in the house, like the entrance, toilet entrance indication, grab bars in the toilet for support, indication for personal essentials, and avoiding sharp edges and level differences. Whereas for designing for a person with intellectual disabilities and or autism, ways of introducing and simplifying structure plays an important part.

What are some of the uncommon accessible features that you have provided in a home set-up?
When it comes to designing in a home set-up it’s important for one to study the maximum abilities of the person and suggest solutions with one can adapt to. In the beginning of 2019, we designed few solutions for a person with low wrist and upper digits mobility and lack of fine grip. Since the person lives in a chawl setup, these solutions needed to be simple, efficient and cost-effective at the same time. The person faced difficulty in most of the daily activities like buttoning of shirt, brushing, self-cleaning after bath and using a toilet. For these, we suggested interventions like use of Velcro instead of buttons or magnetic clip-on buttons and use of electric toothbrush with thick handle for ease of grip. Also, for wiping after a bath, we needed to design something which can help the person anchor his hand and apply the required pressure, so the towel ends were attached to PVC rings, in which one can interlock one’s hand and dry themselves. Similarly, use of pet bottles with multiple holes in the lid instead of jet-spray as it requires fine grip. Pet bottles were suggested since the thickness helps having a comfortable grip and these bottles can easily be replaced after several number of use.

What are the biggest architectural and urban barriers that prevent independence of persons with disabilities?
There are overall four levels at which we can categorize these barriers of movement and access. These being at an individual home level, building and society level, neighbourhood level and the city level. In an individual house, minute details play an important role. Few of these are - provision for an accessible toilet, provision for wider door openings to allow a wheelchair user to wheel in, location of the switchboards and shelves at an accessible height. Ignorance/ absence of these prevent one from being independent in one’s own space. Although these can be altered as per the person’s specific needs, in the social realm spaces it should cater equally to all. In a building, namely, absence of a lift, smaller size of lift, absence of tactile guides, and absence of indications on level differences and change of direction can act as barriers. And importantly, absence of ramp at the entrance of the building limits accessibility.
Once one moves outside the building complex, the barriers are more evidently seen and felt. Narrow pedestal pathways, absence of kerb ramps, undulating pathways, two wheeler barriers, no tactile warnings indicating the direction, obstacles like water hydrants, tree pits and fencing, which can not only limit independent movement but also can result in injury. At a city level, the public transport does not allow ease of movement for persons with disability. For example, in a BEST bus or in a local train the entrance is at a higher level than the platform. This also is difficult for elderly people, pregnant women or for persons with temporary disabilities like accidental injury, medical conditions, severe body ache, etc. The seat reserved for persons with disability is always at the higher level and in the way of public movement in a bus, thus making one uncomfortable to get into the seat. The city also should be seamless in terms of wayfinding, clear and simple directional signage, use of appropriate colour contrast and ensure readability.

What are the most easily achieved details or elements that various sectors should be addressing -personal, work and public spaces?
The measures of accessibility or inclusion can easily be achieved by merely giving attention to details and ensuring the space designed is easy to understand, move in and be used. The most evident parameters that ensure independence of movement are alighting pathway, provision of reserved disabled parking space, provision of ramp along with steps to alight. At a work space, the distance between the workspace should be around 1.2 meters wide. There should be at least be two desks which are designed w.r.t. to the accessibility guidelines laid by Government of India and should be at an comfortable travel distance from the entrance. There should be at least one accessible toilet on every floor in a building, public or private. Public toilets should have an accessible cubicle, either in both men and women’s toilet block or have one unisex accessible cubicle. Avoiding excessive number of level differences in a public space acts as an aid to accessibility, and if the design or the site demands level differences alternate path or ramped access should be provided to mitigate these level.
Provision of street furniture, this helps people to take a little rest while moving from one point to another and enrich the urban realm. Signage help people get sense of direction, thus adequate signages should be provided at public spaces, indicating entrances, location, direction to public toilets, parks, and other amenities.
From your vast architectural background and strong advocacy for disabled accessibility, what is your recommendation on design considerations for way forward and future improvement?
The more that persons with disabilities are seen in public, the more the need for accessible design and infrastructure will be felt and realized and the more the general populace will be aware and sensitized to diversity in being and needs. This is a two pronged agenda - there needs to be more advocacy and push from persons with disabilities and simultaneously, there needs to be scaffolding and support by way of rules and regulations from the government. Both of these will enable designers to automatically ensure that all design is accessible.
Do you think architectural designs for persons with disabilities are starting to be recognised in India?
Through the ratification of the United Nations Convention for the Rights of Persons with Disabilities (UNCRPD) in 2007 by India, the subsequent Revision of the Persons with Disabilities Act in 2016, as also the initiative of the Government of India under the Sugamya Bharat Abhiyan (Access India Campaign, launched in 2015), accessible design has gained more relevance. For it to be truly recognised, there needs to be more visibility, awareness and inclusion of persons with disabilities in the mainstream of society in all spheres from education to employment to governance.






